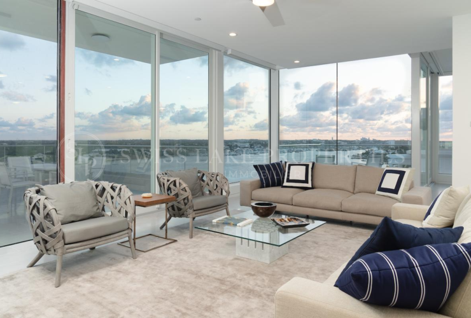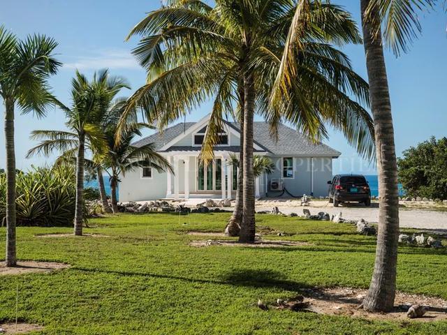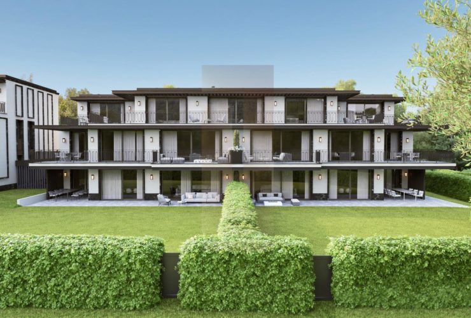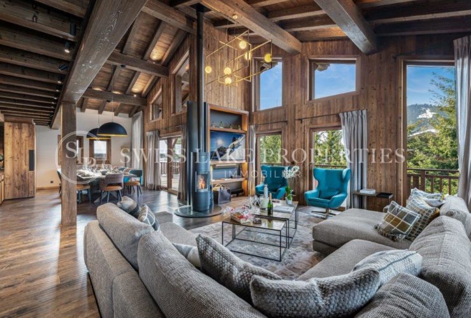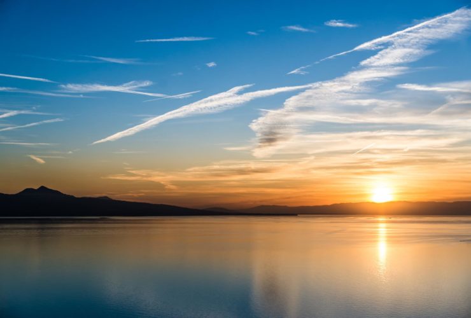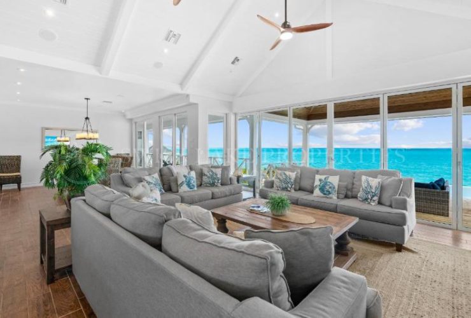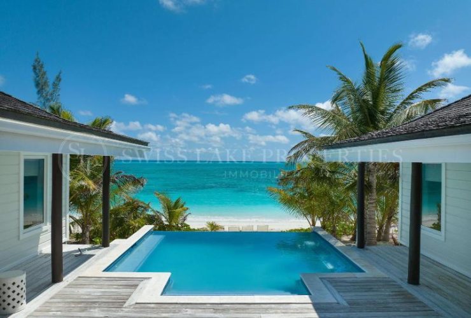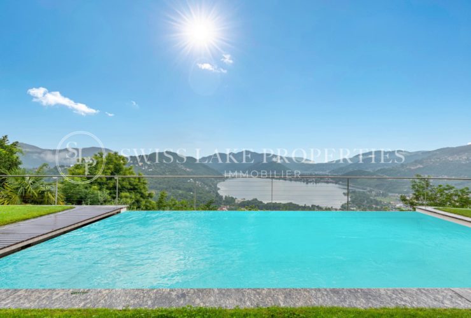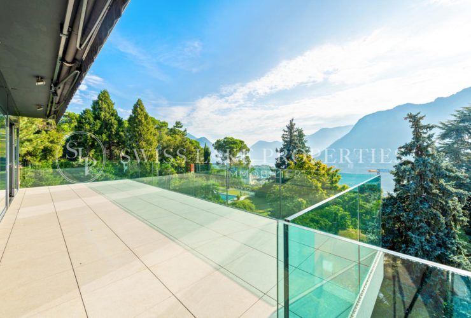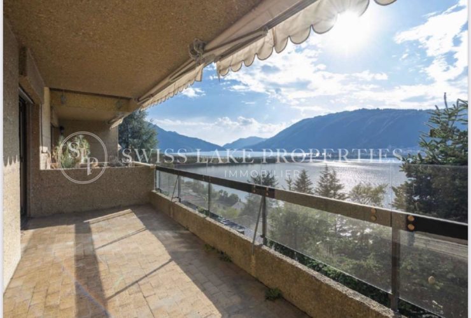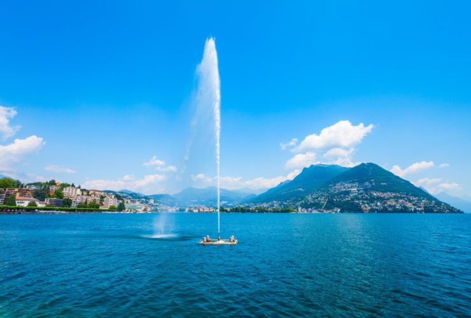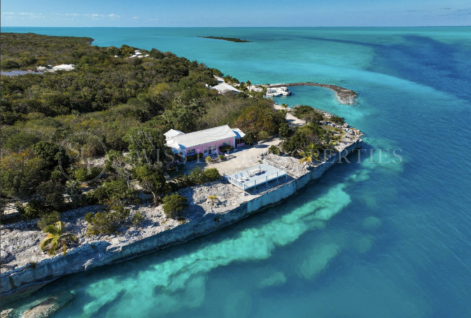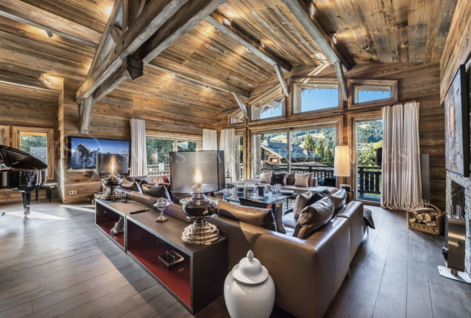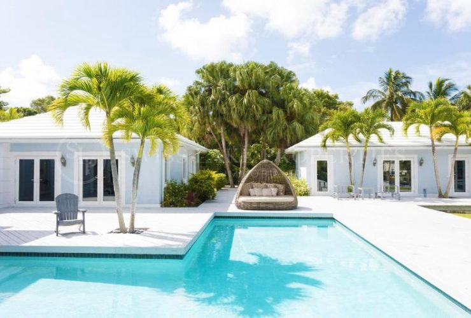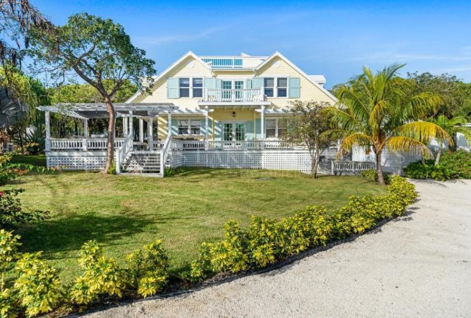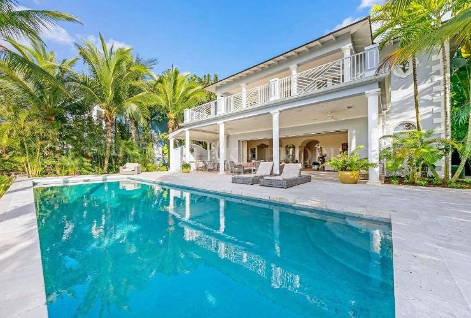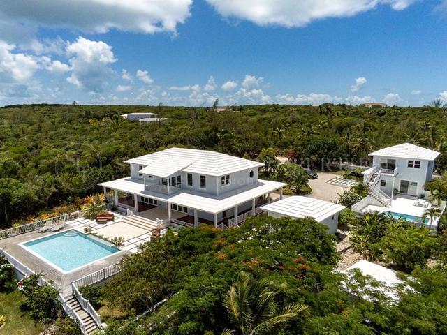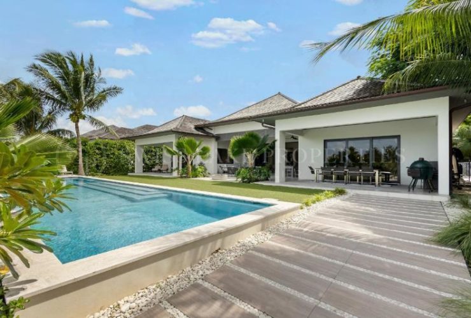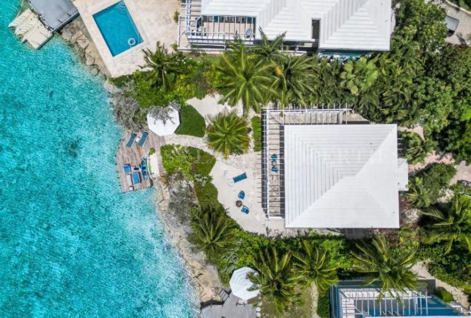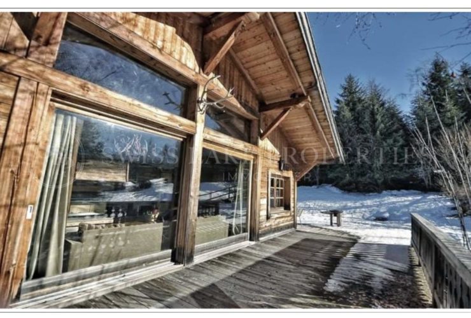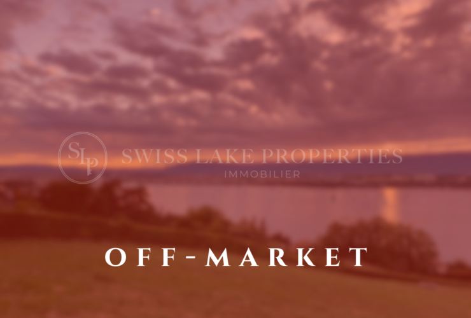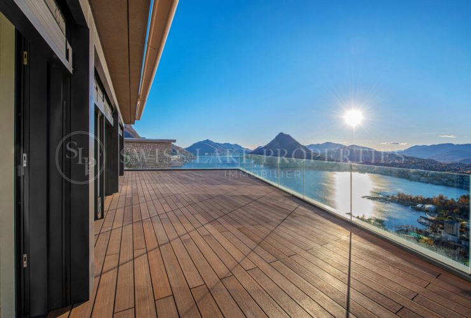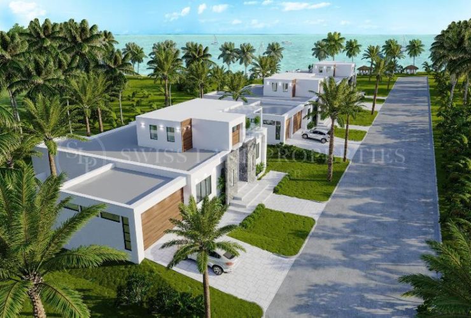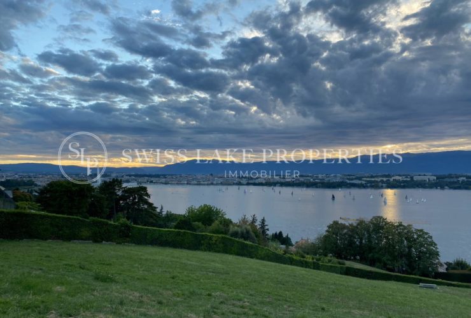For sale
38 properties
Order by
View
7
4
4
410 m2
One Ocean – An Exceptional Residence on Paradise IslandOne Ocean is ideally located on Nassau’s harbor in the Bahamas, between Ocean Club Estates and the Four Seasons Ocean Club. It is the tallest residential building on Paradise Island.In total, 79 elevated residences offer a luxurious living environment with:Private elevator accessUnderground parking24/7 securityElegant lobbyPrivate poolFitness centerThis fully furnished penthouse offers spectacular harbor views, with spacious outdoor lounges providing breathtaking panoramic ocean scenery. You are within close proximity to restaurants, shopping, nightlife, and beaches.With 3 to 4 bedrooms and a vast living space spread over two levels, this penthouse stands out with its high-end finishes, including:8-foot solid wood interior doorsEuropean-style kitchens with Wolf, Bosch, and Sub-Zero appliancesImported porcelain tiles on all indoor floors and outdoor balconiesHurricane-resistant exterior doors and windowsFresh air returns for air conditioningMarine-grade powder-coated aluminum exterior railingsSolid wood cabinetryThis penthouse is immaculate, spacious, and move-in ready—a unique opportunity for an exclusive lifestyle on Paradise Island.
5
2
1
185 m2
Blue House is perched on a ridge with breathtaking ocean and sunset views. Initially built as the main lodge to the Buttonwood Reserve condos, the home features a spacious bedroom and a generous great room, with sofas and entertainment area with ocean views from every room. The ocean view caterer's kitchen features two refrigerators and two ranges. The dining area also enjoys ocean views.There are also two sleeping lofts, both with walls of glass. Headroom in the lofts is limited, with a height of just 5' 11” at the apex and steeply sloping ceilings. The lofts are accessed by steep spiral stairs best suited for older children. Buttonwood Reserve has access to two beaches. On the Atlantic side is a world-class, 3-mile-long pink-sand accessed via a private, golf-carts only driveway.On the Caribbean side of the property is a second beach. This beach is small and rocky, but the water is as calm as a lake and this shore is perfect for snorkeling, kayaking, paddle boarding and fishing. The resort-style pool is just 50 yards from the house.
Florissant - Malagnou
CHF 4'500'000.-
3
2
234 m2
A luxurious apartmentThis luxurious apartment is located on the 1st floor.It is composed of vast volumes giving access to the terrace.2 options with 3 or 4 bedrooms with dressing room and bathroom and a laundry room.Possibility to buy a double closed box for CHF160'000.The future owners will be able to take advantage of an indoor swimming pool with high quality finishings, with hammam and sauna. The more athletic will be delighted to enjoy a large gym fully equipped with technogym and its yoga/pilates area with 2 reformers. A permit for an outdoor swimming pool will also be submitted (in case of acceptance, a supplement of CHF 30'000 will be asked to the owners).The IVY and its Neo-Victorian architectureThe IVY residence will surprise you with its neo-Victorian architecture inspired by the luxury boutiques of Rodeo Drive with stone ornaments and the presence of ironwork. The two buildings are arranged in a row to avoid facing each other, they are oriented due south at the end of the plot, without any noise. The 10 large apartments will be built in compliance with the THPE energy label, with 140 solar panels on the roof and batteries to store energy. Owners will enjoy an indoor swimming pool with hammam and sauna, with finishes inspired by the greatest palaces. The fully equipped gym and yoga studio will be on par with downtown gyms. Everywhere the detail is pushed to the extreme, notably in the very luminous garage with a white resin floor, cornices and wooden panels to cover the doors of the double boxes. An extraordinary security concept will protect the park and the buildings with 24-hour remote surveillance.
11
5
6
568 m2
On the heights of Megeve, this exceptional chalet entirely renovated on 3 levels with elevator, allows to enjoy each space throughout the seasons.This superb property offers 5 en suite bedrooms including 1 master bedroom. The living space benefits from very beautiful volumes, a mezzanine and offers a beautiful luminosity as well as an impregnable sight whatever the time of the year. It also has an incredible relaxation area with swimming pool, hammam, gym and a bar.A ski room and a large garage complete this exceptional property as well as an exterior security system.The property also offers a beautiful terrace as well as a possible ski departure and return from the chalet with the slopes accessible on foot.Distribution of the rooms:Level -1:Bar HammamLeisure areaSports roomSwimming poolItalian showerSki roomGarage (5 cars)Staff roomIndependent WCLevel 0:4 superb en suite bedrooms Entrance hallIndependent WCLevel 1:Living space: Dining room / Living room / KitchenMaster bedroomMezzanine on level +1:TV lounge Outdoor terrace
7
OFF-MARKETLocated in an exceptional setting, this estate offers a unique living experience.Built at the water's edge, it stands out with its breathtaking panoramic views and preserved surroundings, perfect for tranquility and contemplation.With a generous surface area, this luxury villa includes more than seven en-suite bedrooms, each decorated with refined taste, ensuring both comfort and privacy.The living spaces are carefully designed to offer perfect flow between the interior and exterior, with bright and spacious rooms.In impeccable condition, the property features modern, high-end amenities, designed to meet the highest standards. The estate also benefits from a secure boat garage and a private dock, offering direct and privileged access to the water— a true asset for boating enthusiasts and sea lovers.A rare opportunity on the market, this property embodies luxury, privacy, and a unique way of life. It will captivate even the most demanding individuals in search of an exclusive living environment, sheltered from view while still being close to amenities.Feel free to contact us for more information at +41 22 700 55 55 or at info@swisslakeproperties.com.
6
6
650 m2
Sea Escape is a beautiful oceanfront home nestled in the quiet community of The Cut in Little Exuma. With its 650m2, these three 3 levels, 6 bedrooms, 6 bathrooms, and these numerous outdoor patios and terraces.Upon entering the home, you will immediately be drawn to the breathtaking panoramic views of the beautiful blue waters of Exuma. On the main level, you are greeted by an open living room with high vaulted ceilings, as well as a large dining room and a fitted and fully equipped kitchen.At the end of the hallway are two 2 large master bedrooms.One of them has a large dressing room and an adjoining bathroom with a large bathtub, a separate glass shower and a double sink vanity.The other bedroom also has its own bathroom, as well as large glass doors that open onto a patio with spectacular ocean views.
4
5
260 m2
-OFF MARKET-New Villa Project in ConchesIn the heart of the highly sought-after Conches neighborhood, on a plot surrounded by century-old trees, discover two magnificent villas with garages and swimming pools, meeting the THPE energy standard. Between the charm of the Geneva countryside and the vibrancy of the city center, these two exceptional villas, with modern architecture and high-end features, will satisfy even the most demanding owners, in search of refinement and tranquility.The permit is valid and free from any appeals.The delivery is scheduled, subject to change, for the fall of 2025.Feel free to contact us for more information.
4
4
465 m2
Lady Blue is a majestic 4-bedroom retreat that epitomizes coastal elegance and offers an unparalleled lifestyle in the heart of Great Exuma.Nestled on the pristine shores of Tar Bay with easy access from the Queens highway, this exquisite home boasts breathtaking views of the stunning turquoise sea, seamlessly blending fine craftsmanship with nautical charm. The house is divided into 5 buildings/pods with 4 spacious ensuite bedrooms, including 2 master suites with mesmerizing ocean views. There are 4.5 refined bathrooms. An expansive central living room has the dining area, and a fully-equipped kitchen with a mezzanine, perfect for a kids' playroom. The kitchen amenities include modern appliances such as a washer, dryer, two dishwashers, fridge, freezer, and stove. The outdoor living space is a wrap around covered patio ideal for entertaining, overlooking the infinity edge pool just steps away from the beach. The architectural details showcase fine wood design with thick beams, reflecting nautical elegance and superior craftsmanship. This is a dream coastal home.
3
5
387 m2
Spacious villa in a prime location in Muzzano with breathtaking panoramic views and offering absolute privacy.The villa is spread over three floors and is accessed via a large courtyard used as parking.At the main entrance there is a wardrobe and an elevator that serves all levels of the house. The ground floor has a spacious living room with a magnificent central fireplace, air conditioning and large windows.From the living room there is access to a partially covered terrace, which also includes a fireplace/grill and a kitchen which has direct access to the terrace.The bedroom is on the lower floor and is accessible via a corridor and an elevator. The master bedroom has a separate wardrobe and a luxurious en-suite bathroom fitted with a rain shower.The master bedroom has a separate wardrobe and a luxurious en-suite bathroom with a TEUCO whirlpool bathtub, separate shower and double sinks. There are two additional bedrooms, each with their own bathroom/shower.Each room has direct access to a terrace which extends over the entire facade and which connects all the rooms.On the lower floor, a corridor provides access to the elevator and a large room currently used as an office, but which could be transformed into one or two additional bedrooms, depending on needs.In addition, on this level we find a bathroom with shower cabin and Turkish bath, a wine cellar, technical rooms and a laundry room.
3
4
248 m2
This exceptional 5.5 room penthouse offers an extraordinary combination of space, comfort and convenience, with contemporary design and an enviable location close to the American School.The residence includes a rooftop swimming pool, panoramic views, four parking spaces, large terraces and an exceptional amenities package.Each bedroom has a private bathroom and balcony, ensuring privacy and comfort for all residents, while a large additional room provides the flexibility to meet individual needs. It can be used as a private laundry room, office, fitness room or custom closet.The rooftop swimming pool offers a relaxing oasis with breathtaking panoramic views, ideal for moments of leisure and entertainment.With 4 parking spaces (2 interiors at a price of 80,000.-- fr each and 2 exterior spaces at a price of 50,000.--), a space dedicated to bicycles and motorcycles, a large cellar and a bathroom. exposure.A large cellar and additional storage spaces, this residence is designed to meet the needs of families looking for space, style and comfort.
4
2
2
131 m2
Splendid luxury flat with magnificent lake views available on the top floor. The entire property will undergo a total renovation of the highest quality, offering an atmosphere of elegance and comfort. The communal swimming pool adds a touch of luxury and relaxation to the setting.Ideally positioned to benefit from south-west exposure, the flat has clean lines and an attractive design. The spacious and welcoming kitchen opens onto a pretty rear garden, while the living room has been designed to maximise space and leads onto a terrace offering breathtaking panoramic views of the lake.Both bedrooms enjoy lovely lake views and have direct access to the terrace. The spacious, well-lit master bedroom comfortably accommodates two built-in wardrobes and a further built-in wardrobe in the hallway. The second bedroom can be used as a guest room, children's room or study, offering great flexibility of use.The two bathrooms, with shower and window, complete the comfortable living space.The flat includes a parking space in a garage.This flat is ideal both as a primary residence and as a second home. Don't miss the opportunity to see this magnificent lakeside property in person.
8
7
6
455 m2
Situated in the picturesque town of Muzzano, facing the magnificent Collina D'Oro, this villa, currently under construction and scheduled for completion in 2023, is a real gem. Modern in style, it enjoys excellent exposure to the sun and a large terrace overlooking Lake Lugano.The semi-basement houses two spacious garages, a private gym, a dedicated wine cellar and utility rooms with the potential to create a generous studio. The ground floor includes a two-and-a-half-room flat, ideal for guests or family members, which can be separated from the rest of the house by a door, allowing complete independence. The spacious living area allows for a variety of furnishings, both for the living room and for a striking kitchen with a dining table for meals. The large picture windows offer a 180° panoramic view of the meticulously tended garden, complete with a superb infinity pool overlooking Lake Lugano. Part of the terrace is covered, creating an ideal portico for enjoying pleasant moments outdoors while remaining sheltered.The first floor offers spacious interiors with 7 bedrooms, including 5 doubles and 2 singles, and 5 bathrooms.
130 m2
On the heights of Lugano, with a 180° view of Lake Lugano and the mountains, we offer you this 3.5-room flat with panoramic terrace and 2 parking spaces.The flat has a living area of around 130m2 with 2 terraces and two bedrooms, one of which is a master en suite.Immediate availabilityPrice on request
10
10
HUMMINGBIRD CAY , Exuma & Exuma CaysLocated just 300 miles from Miami, Florida and about 7 miles west of Great Exuma, traveling to the island is easy by boat or seaplane. Fully sustainable and powered by photovoltaic, you’ll be impressed by the modest but substantial two concrete homes, eight bungalows, two commercial kitchens, dining halls, laundry room, caretakers cottages, boat house, equipment garage, storage facilities, boat harbor with docks, and more. A rare freshwater table well, beautiful stands of organic Strongbark herbal tea trees, medicinal plants, and an abundance of sea life makes for a solid foundation, for any private estate owner, or developer’s dream resort venue. Island features 2500 feet of powdered white sand beach, 236+/- acres of land, and positioned in a private yet accessible portion of the Exumas.Hummingbird Cay offers an unparalleled experience of luxury, seclusion and convenience. The Bahamas, where English is the official language, has a long tradition of respect for property rights dating back 250 years. The stable government is favourable to foreign investment, the people are welcoming and the workforce is skilled and available.
16
5
6
864 m2
1541 m2
Located in the popular resort of Megeve, this splendid chalet on three levels with lift offers a generous surface area of 864m2 and exceptional facilities.The ground floor offers a large relaxation area consisting mainly of a pool terrace which can be used as a yoga room, gym or for a reception. The infinity pool is also equipped with a counter-current swimming pool. There are also 5 superb en-suite bedrooms in this area.On the 1st level, the living area has a beautiful master bedroom, a spacious dining room with sliding doors and a semi-professional closed kitchen and a balcony with a south-western exposure to the Rochebrune slopes. On level -1, the leisure area is based around 2 poles: well-being and leisure with, in particular, a fully equipped mineral stone spa. Young and old alike can enjoy a games room equipped with a pool table, table football and a comfortable cinema room. A ski room and a large garage complete this exceptional property, as well as an exterior security system for absolute peace of mind. The property also offers a superb terrace and ski-in/ski-out access from the chalet, with the slopes within walking distance for ultimate convenience.Distribution by levels:Level 0 :- 5 rooms- Leisure area- Tea room- Swimming pool with removable and modular floorLevel +1 :- Living area: Kitchen (semi-professional) - Dining room- Double living room- Office area- Piano- Master bedroomLevel -1 :- Bar- Hammam- Indoor Jacuzzi- Cinema room- Games room- Massage room- Wine cellar- Ski room- Garage- Relaxation room- Staff room
10
7
5
712 m2
3723 m2
This amazing property, located in the renowned community of Lyford Cay, offers a European lifestyle. This canal front home features a 576m2 residence with an additional 136 m2. guest cottage situated on a sprawling 3723m2 canal front parcel. The main residence features 5 spacious bedrooms and 3 and a half bathrooms, with the large master suite on the ground floor. The guest house has 2 bedrooms, 1 bathroom, a kitchenette and an open-plan living area. A large terrace links the two buildings and includes a swimming pool, hot tub and gazebo. The modern kitchen and living room open onto the private rear garden and offer stunning canal views. Situated at the end of the canal, there is very little boat traffic, offering greater privacy than other canal-side properties. There is a full service generator and a 40+ foot dock with a boat lift. This residence is centrally located near Lyford Cay School, Lyford Cay Marina, Lyford Cay Club and golf course. Prices are in USD.
317 m2
Yellow House designed by an architectural firm that specializes in Caribbean style homes is nestled on a beautifully landscaped 2-acre lot where part of it hosts a small Orchard with tropical fruits and vegetables and fringed by an array of uniquely built homes forming the quaint community of Governors Estates within thehistoric town of Governors Harbour. This custom designed Estate features an open plan living area, fully equipped kitchen, guest bedroom and bath including a decorated functional office space/TV snug in the basement, and three spacious bedrooms with ensuite bathrooms on the second level. There are commanding views of the Atlantic Ocean from the second floor, enchanting vistas from the four lounge areas surrounding the swimming pool, a large covered wraparound balcony and access to a roof top terrace. In addition is a double garage and laundry room with owners storage and full back up 30 KW generator. It is also near to the World famous French Leave Beach and is income producing via a local Management company.
418 m2
Set on a beautifully landscaped lot on a wide canal, 9 Charleston Lane enjoys the best of indoor/outdoor living.With natural flooring that flows seamlessly from the living room to the verandah with top-of-the-line 10 ftsliding glass doors that fully retract into the walls allowing a seamless indoor/outdoor environment. The home is complete with 5 bedrooms, including one downstairs, and five and a half bathrooms. The kitchen is open plan and is complete with granite counter tops and top-of-the-line appliances. The grounds include agenerous swimming pool, a gravel driveway with a two-car carport and dry beach area on the canal.Viewings by appointment.
548 m2
There is no better description of this spectacular estate than its name. With its pink sand beach and swayingcoconut trees that lie just below you, this exclusive property on the east side of mainland Eleuthera is theepitome of bliss and tranquility. From expansive ocean views and of French Leave Beach to extremely durable and long-lasting construction and immaculately manicured lush tropical gardens, spending time at this picture-perfect island oasis makes you feel like you really are on Cloud Nine. Situated on just over one acre this 4-bedroom, 5-bathroom compound provides the ultimate secluded retreat for a family and visiting guests.Uniquely designed with the main house having only one primary suite on the second floor and a wide-opengreat room with 9-foot ceilings on the main floor. With tiles imported from Italy and Spain throughout and 8-foot hurricane impact doors providing natural light and showcasing the swimming pool and ocean beyond, this bright and airy room is designed for gathering, sharing and creating lifelong memories.
6
6
557 m2
Villa built in 2021, is a blend of modern luxury and coastal elegance.This single-story villa, located in the gated community of Old Fort Bay, embodies the perfect fusion of comfort, luxury and beachfront living. With a total of 6 bedrooms and 6 bathrooms, including one main house with 4 bedrooms and 4 bathrooms, and two charming one bedroom guest cottages with bathrooms, this property offers residents and guests an unrivaled feeling of space and privacy.Upon arrival, guests are greeted by a meticulously landscaped entrance courtyard that sets the stage for a captivating experience. The heart of the house unfolds into a large living room and dining room which blend perfectly with the exterior thanks to sliding sliding doors. The west wing of the residence is devoted to a custom kitchen with a central island, while next door, a cozy TV room invites moments of relaxation and connection. The main house has a master bedroom in the east wing, offering stunning views of the swimming pool.
3
2
228 m2
A one-of-a-kind property is now available for the first time on the coveted North Shore of February Point Resort. Overlooking picturesque Elizabeth Harbour, this newly renovated three-bedroom beachfront villa is just a short boat ride from dozens of pristine cays, coves and beaches. Famous South Florida design touches include a full chef's kitchen, custom furniture and window treatments, and a spa-worthy master bathroom. Located just 1 mile from Georgetown, which offers international banking, fresh markets and fine dining, and 15 minutes from Exuma International Airport, which offers non-stop flights to the United States and Canada.With lush landscaping and complete privacy, you can immerse yourself in the turquoise waters and enjoy the best of both worlds: an island lifestyle combined with world-class amenities. February Point Resort features two oceanfront pools, a state-of-the-art fitness center, beach club, restaurant, spa, tennis club and full-service marina.
5
4
250 m2
985 m2
Located in the heart of Megève, this chalet with 5 bedrooms and a dormitory offers a luxurious experience with 250m2 of living space. A living room with a magnificent fireplace, opening onto a terrace. The rooms, combining Alpine charm, dressing room, laundry room, laundry-boiler room.On the 1st floor: a bedroom with its bathroom, separate toilet, a bedroom with its bathroom, a bedroom, a dormitory.In the attic: two bedrooms, a bathroom equipped with a double sink, an independent bathroom, as well as an additional bedroom. The kitchen is internally equipped. A dining room with access to the terrace and the garden.
OFF-Market New ProjectSplendid penthouse in Cologny, close to all amenities, delivery scheduled for summer 2024. The penthouse has 3 bedrooms and 2 bathrooms, with a living room opening onto a magnificent terrace.Unique opportunity!
7
3
4
300 m2
Located in the famous Aldesago district, one of the most exclusive in Lugano, this prestigious Penthouse offers breathtaking views of the lake and benefits from magnificent sun exposure, offering unique moments of light and panorama.This exceptional Penthouse extends over the entire top level of the building.Sold unfinished, it offers the unique opportunity to personalize interior finishes, from floors to walls, including bathrooms, kitchen and lighting. In addition, you can define the large leisure room as you wish, ideal for creating a private gym or a tailor-made spa.The terrace and garden offer an extraordinary view of the lake. They are paved in Woodco and equipped with an irrigation system. The focal point is the 25 meter heated swimming pool, perfect for swimming enthusiasts and for enjoying the timeless lake and city views.The apartment, accessible either by stairs or by a lift directly into the house, consists of a spacious entrance hall, a spacious living/dining room, a generously sized kitchen and a garden with a rear patio, ideal for shady moments during the summer.The sleeping area offers different wardrobe solutions, a master bedroom or office, a guest bathroom, a second double bedroom with bathroom, another bathroom with shower or bathtub, a master bedroom with en suite bathroom, a large dressing room and the possibility of transforming it into a fourth bedroom, all with a view of the lake and direct access to the entrance to the building.This extraordinary penthouse covers 300 square meters of living space, flanked by 365 square meters of terrace with swimming pool and 312 square meters of garden, as well as a spa area of approximately 72 square meters.A garage with three parking spaces, suitable for both sports cars and large SUVs, is included in the price.
4
4
380 m2
Nestled within the exclusive gated community of Port New Providence are newly designed exquisite beachfront homes for those who appreciate the finer things in life. This villa is being offered at pre-construction, presenting the opportunity to benefit from pre-construction pricing. These unique private homes seamlessly blend indoor and outdoor spaces and boast dynamic architecture that takes center stage. The community provides residents with access to world-class amenities and entertainment, such as a private marina, clubhouse, and tennis courts, ensuring endless opportunities for recreation and relaxation. Security is paramount with 24-hour surveillance. Port New Providence is a haven for the elite, situated a mere 15 minutes away from the renowned Atlantis Resort and Paradise Island. This residence presents a unique opportunity to offer exceptional rental income potential and qualifies for Bahamian Permanent Residency in a favorable tax environment, with the price in the United States currency.
6
3
334 m2
771 m2
6
6
To those seeking the pinnacle of luxury and privacy in a tropical paradise, Villa de Palmas offers unparalleled features that set it apart as a truly exceptional estate. Nestled within nearly 2.5 acres of secluded land, this property boasts 200 feet of pink sand beach and is elevated to provide panoramic views of lush foliage and the azure seas. The architectural design, crafted by a renowned firm specialising in Mediterranean and Caribbean styles, ensures that every detail is tailored for high-end living. This exquisite design blends seamlessly with the natural beauty of the Bahamas, creating a serene and elegant retreat. Villa de Palmas is not only a testament to luxury but also to sustainability. The estate is eco-friendly, with a net-zero-carbon-footprint achieved through the use of a solar farm and underground well water sources. This commitment to energy efficiency does not compromise the comfort and convenience of the property.
10
4
5
550 m2
For more information, call +41 22 700 55 55 or e-mail info@swisslakeproperties.com
3
2
420 m2
Magnificent villa designed by architect Franco Ponti in the 1960s in Caslano, in a residential complex called "Piccola Venezia", overlooking Lake Lugano.The villas here are designed to blend into their surroundings and offer panoramic views of the lake and surrounding nature.The grounds connected by bridges and walkways create an ambiance reminiscent of Venetian canals, a tribute to the unique architecture and atmosphere of Venice.This impressive villa, which we offer to you, is set in a large, well-kept garden with an outdoor swimming pool, a private jetty and access to the lake.The villa extends over 3 levels for a total area of 350 m² and is dominated by exposed stone walls and large windows.On the first floor there is a separate kitchen, a dining room, a large open plan living room with a dominant fireplace, floor to ceiling windows opening onto the terrace which overlooks the lagoon.overlooking the lagoon. In addition, an attic serves as a relaxation area. Also on the same floor are 3 bedrooms and 2 bathrooms.On the lower floor, there is a large master bedroom with en-suite bathroom, a living room with bar for evenings with friends and an office with access to the terrace leading to the imposing garden.Do not hesitate to contact us to discover this magnificent house.
5
5
370 m2
"Seastheday" is a luxurious 5-bedroom, 5-bathroom beachfront home nestled in the private vacation community of Palmetto Bay Resort, in the heart of Great Exuma. This exquisite property exemplifies a harmonious blend of effortless luxury with coastal vibes, ensuring a pristine island experience with the utmost privacy. As you step into Seastheday, you are greeted by a spacious and elegantly designed living area that seamlessly combines comfort with sophistication. Each of the five bedrooms is a haven of relaxation with top quality furnishings and luxurious linens. The ensuite bathrooms offer both privacy and convenience, making the home ideal for families or groups wishing to provide private spaces for children or guests. The heart of the home is the chef's kitchen, equipped with high-end appliances that cater to every culinary need. Whether you're preparing a family meal or entertaining guests, the kitchen and its accompanying living room provides a perfect setting for creating memorable dining and entertaining experiences.


