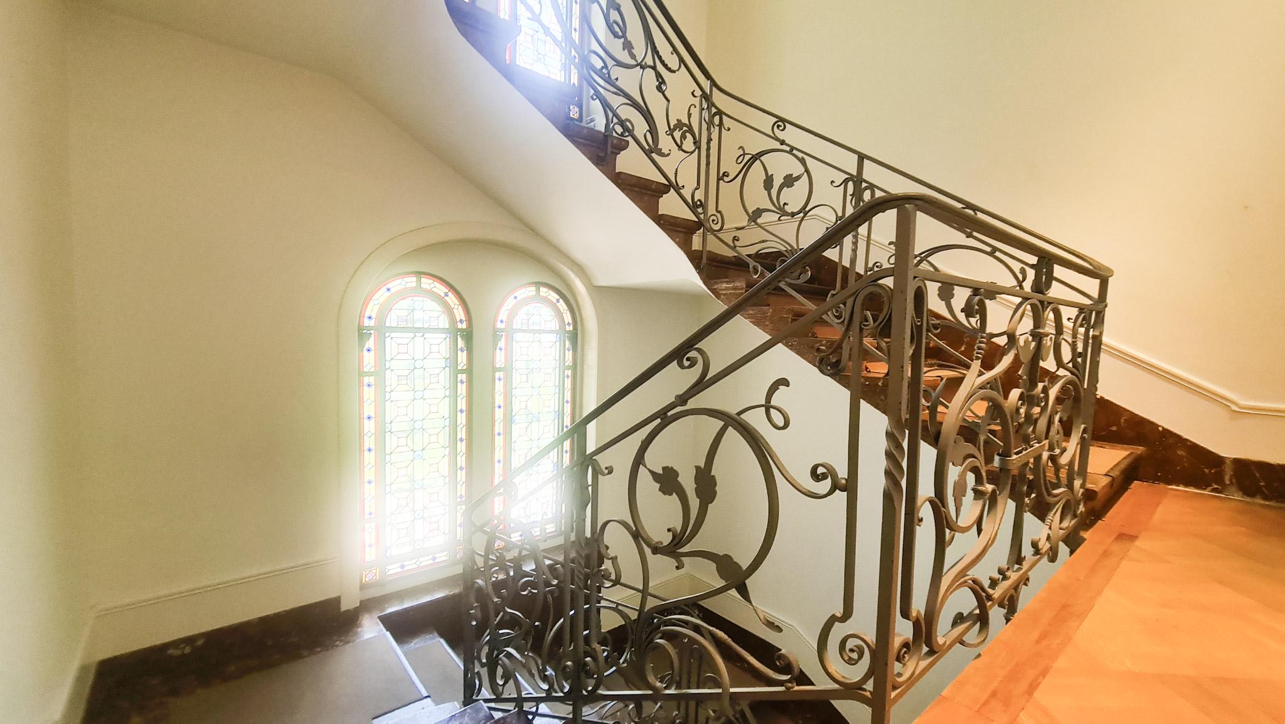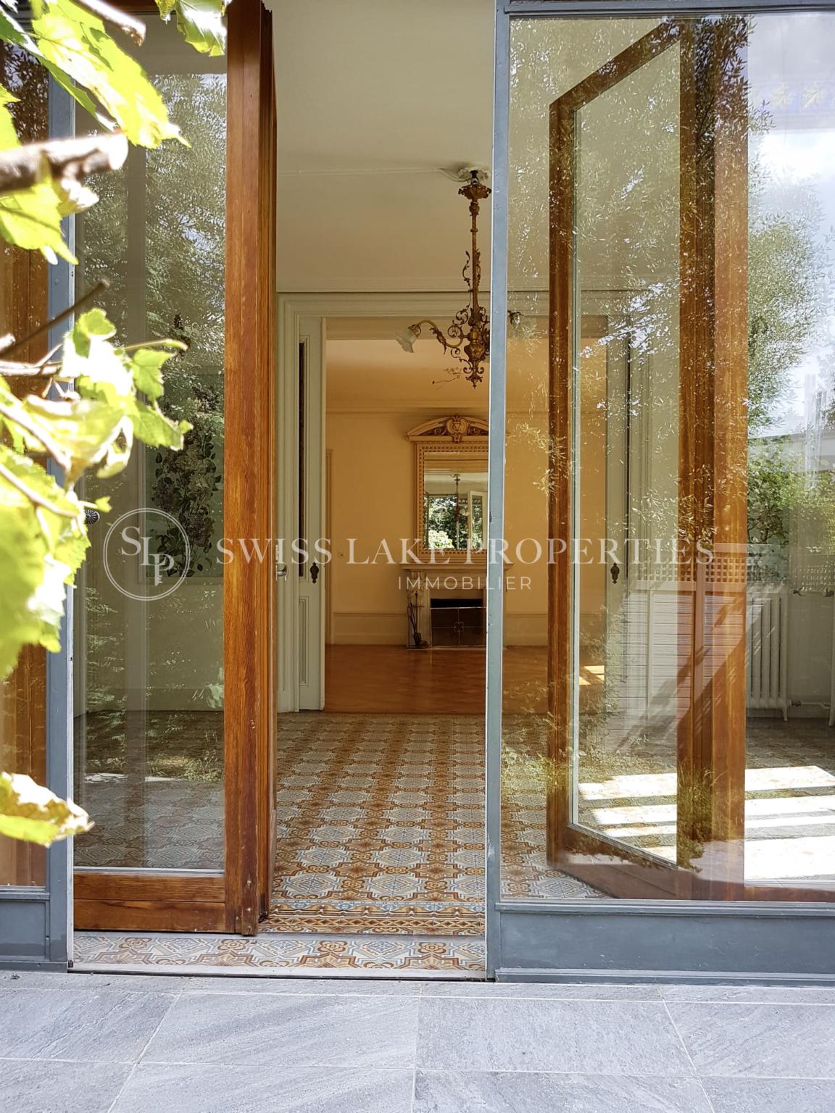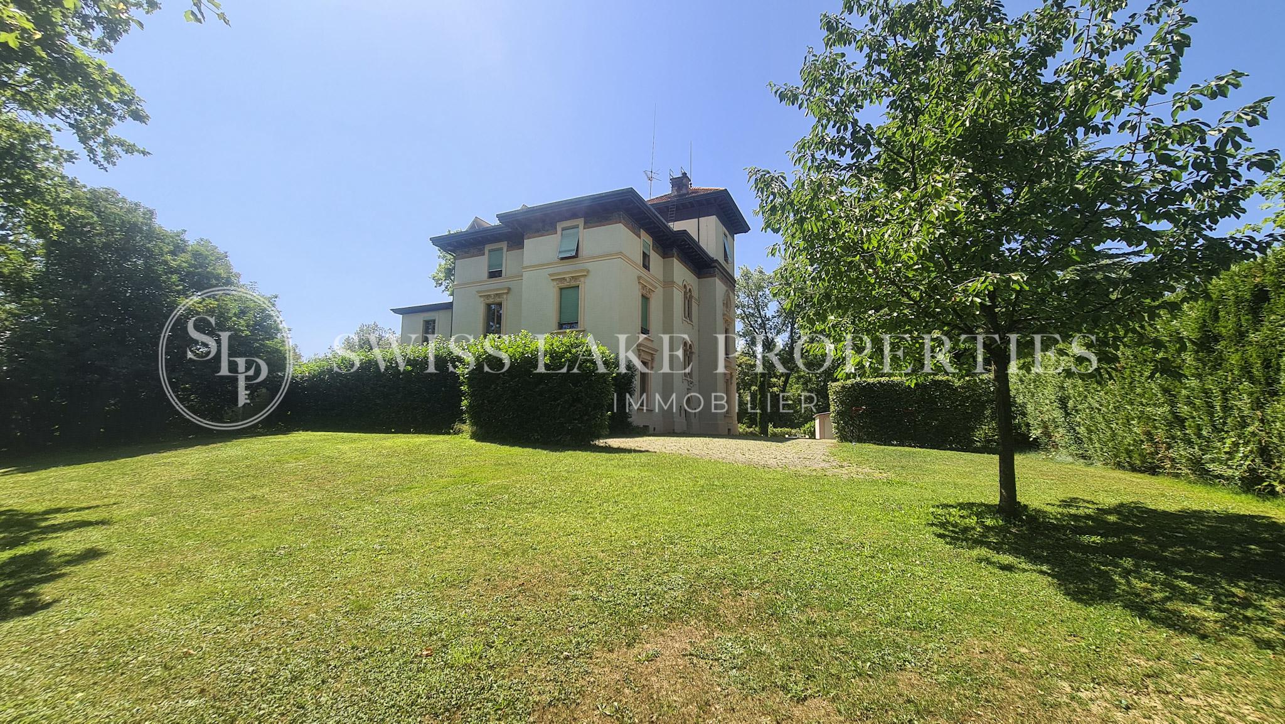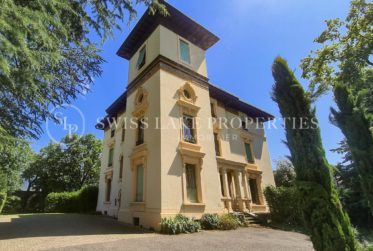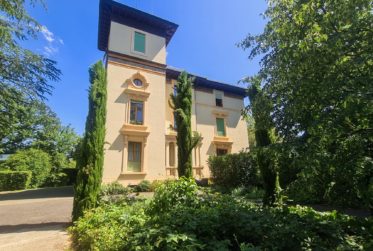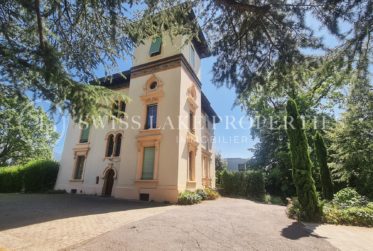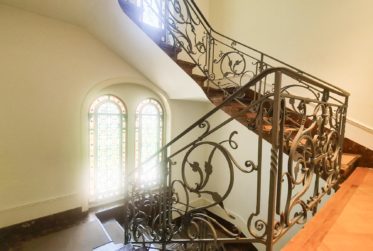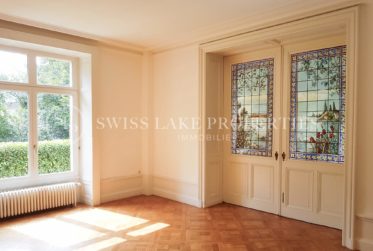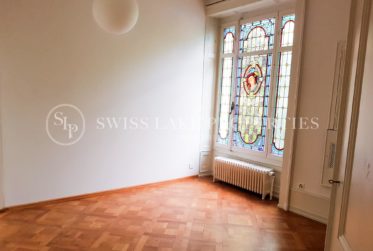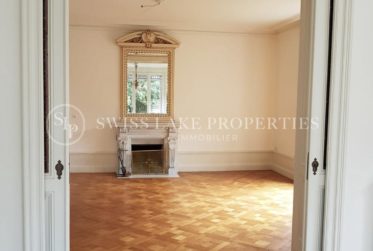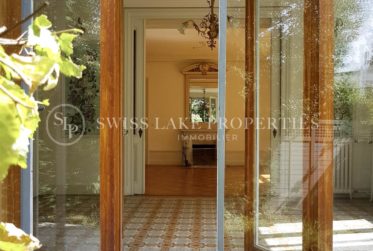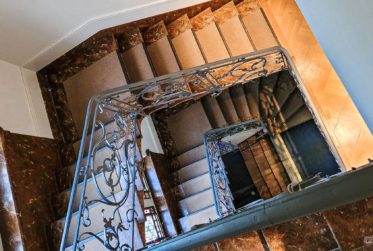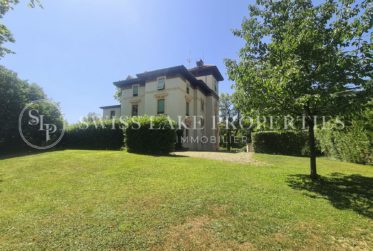Prestigious mansion made up of 3 apartments
Switzerland, Plan-les-Ouates | Plan-les-Ouates
Description
Reference:
M-23-023
Rooms:
20
Number of bathrooms:
6
Surface Range:
535 m2
Land area:
2120 m2
Description
In an enchanting setting, this majestic mansion was built in 1890 in the emblematic Art Nouveau style. Embodying both history and refinement, it benefits from a complete restoration in 2011 and constant maintenance which combines the elegance of period aesthetics and modern comforts.
The property extends gracefully over a spacious plot of 2120 m2, offering the possibility of extension. Three exceptional apartments, each with 6 to 7 rooms and spread over three levels, with a generous average surface area of around 220 m2 per floor. The diversity of the layouts is revealed with a private garden level, a sumptuous apartment on the first floor, as well as a duplex offering a 70 m2 rooftop. The parking space offers more than 10 outdoor parking spaces and two additional boxes to house your vehicles.
Since 2011, heating and hot water systems have underlined the commitment to energy efficiency and energy saving: radiator heating, powered by pellets; domestic hot water provided by thermal solar panels is supplemented by a 1,500 liter tank.
The property is transferred with the existing leases, providing a smooth and comfortable transition for its future occupants. In short, this prestigious residence harmoniously combines old-world charm with contemporary luxury and style, offering a unique opportunity for investors.
Address
1228 Plan-les-Ouates
On the map
CHF 8'450'000.-













